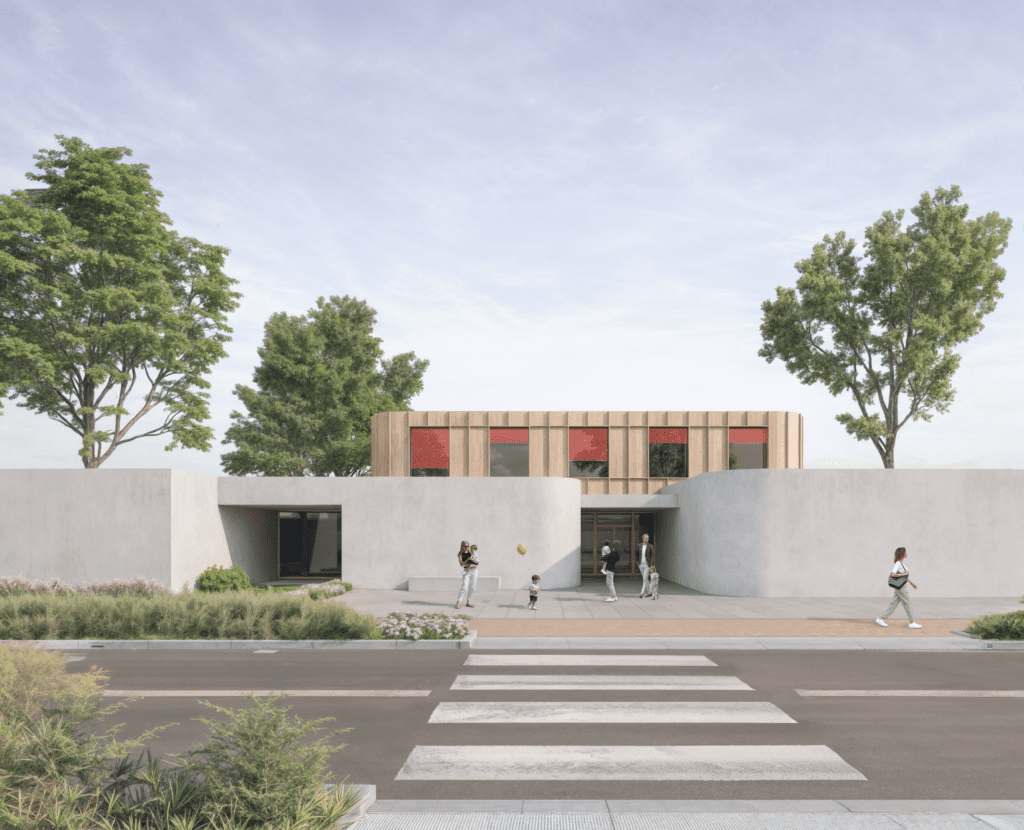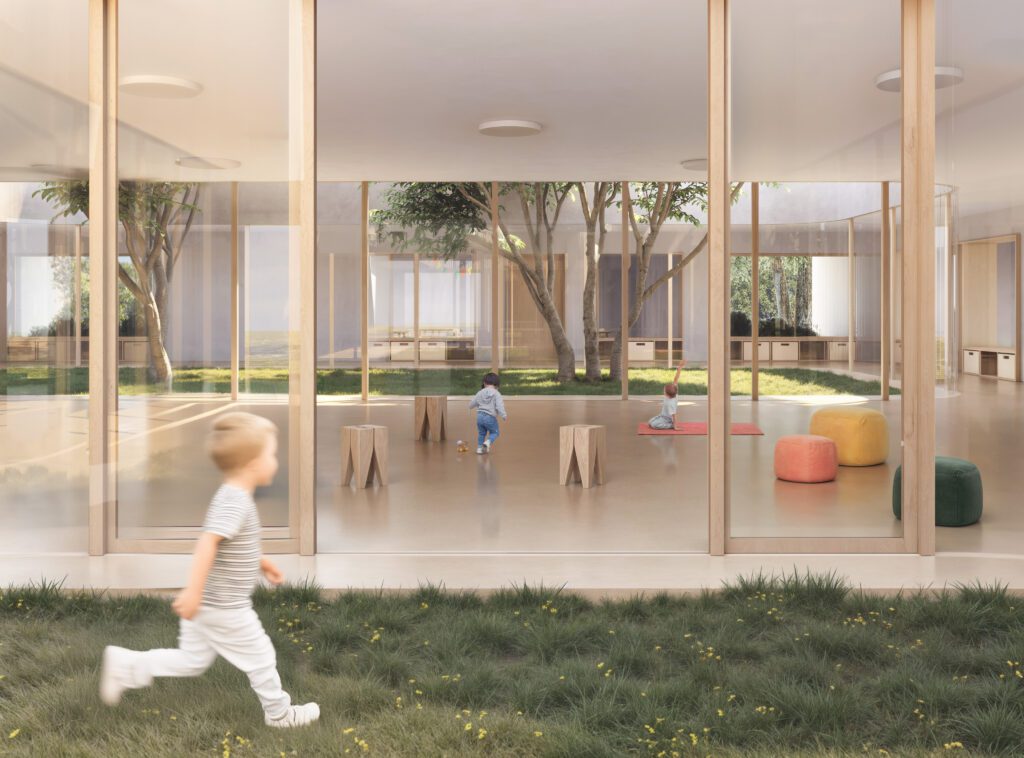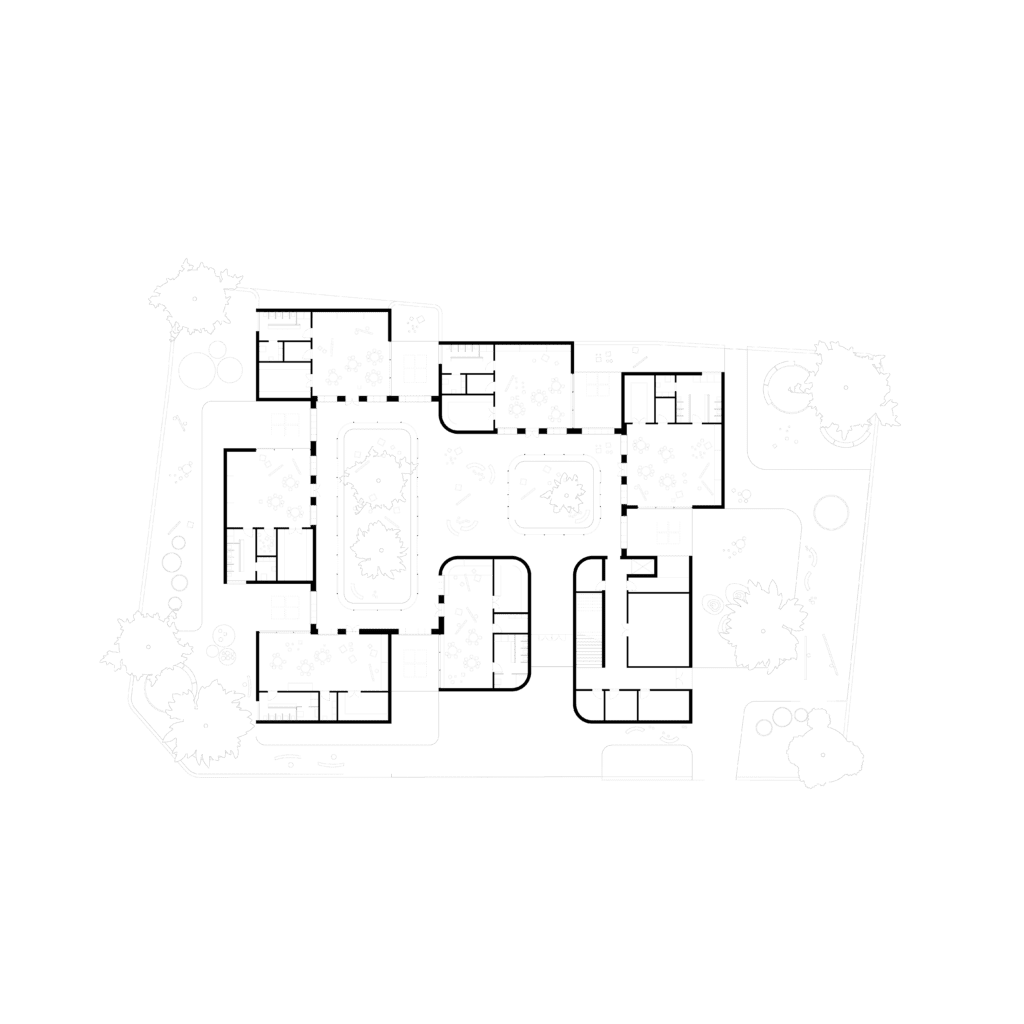


A thorough analysis of both the built and natural context is essential in guiding the design strategies for a school. The primary goal is to create volumes that harmoniously integrate into the surrounding landscape while respecting the existing context with subtlety.
The new Tagliabue Nursery School stands out with its simple and proportionate volumes that, through their movement, generate diverse internal and external spaces designed to stimulate curiosity, exploration, and discovery. The staggered arrangement of the volumes allows for the creation of two distinct internal courtyards of varying sizes, which not only enrich the educational environment with the presence of nature but also create a common recreational area between them. The extensive visual transparency and ample green spaces highlight the commitment to establishing a dialogue with the surrounding environment, emphasizing the interconnection between educational spaces and the outdoors. Each section is equipped with a covered external area accessible directly from the educational spaces.
The building is organized across two levels. The ground floor features seven distinct volumes, each with direct access to a covered outdoor space. Six of these volumes house the educational sections and their associated services. The seventh, positioned near the main entrance and larger in size, includes various additional services such as the meal preparation area, offices, and vertical circulation elements. Large glass surfaces illuminate the interiors with natural light. The white finish on the ground floor imparts a sense of solidity and protection, particularly important for the children’s sections, while the first floor features large windows and vertical wooden elements to convey a sense of lightness and openness.
Additional spaces such as the play and recreational hall, the library, and the computer rooms are located on the first floor to provide separate access from the school, ensuring functional autonomy of the upper level. The classroom for activities with differently-abled children is situated on the ground floor and is equipped with direct access to a covered external area, facilitating ease of access and inclusivity.
The new Tagliabue Nursery School stands out with its simple and proportionate volumes that, through their movement, generate diverse internal and external spaces designed to stimulate curiosity, exploration, and discovery. The staggered arrangement of the volumes allows for the creation of two distinct internal courtyards of varying sizes, which not only enrich the educational environment with the presence of nature but also create a common recreational area between them. The extensive visual transparency and ample green spaces highlight the commitment to establishing a dialogue with the surrounding environment, emphasizing the interconnection between educational spaces and the outdoors. Each section is equipped with a covered external area accessible directly from the educational spaces.
The building is organized across two levels. The ground floor features seven distinct volumes, each with direct access to a covered outdoor space. Six of these volumes house the educational sections and their associated services. The seventh, positioned near the main entrance and larger in size, includes various additional services such as the meal preparation area, offices, and vertical circulation elements. Large glass surfaces illuminate the interiors with natural light. The white finish on the ground floor imparts a sense of solidity and protection, particularly important for the children’s sections, while the first floor features large windows and vertical wooden elements to convey a sense of lightness and openness.
Additional spaces such as the play and recreational hall, the library, and the computer rooms are located on the first floor to provide separate access from the school, ensuring functional autonomy of the upper level. The classroom for activities with differently-abled children is situated on the ground floor and is equipped with direct access to a covered external area, facilitating ease of access and inclusivity.

