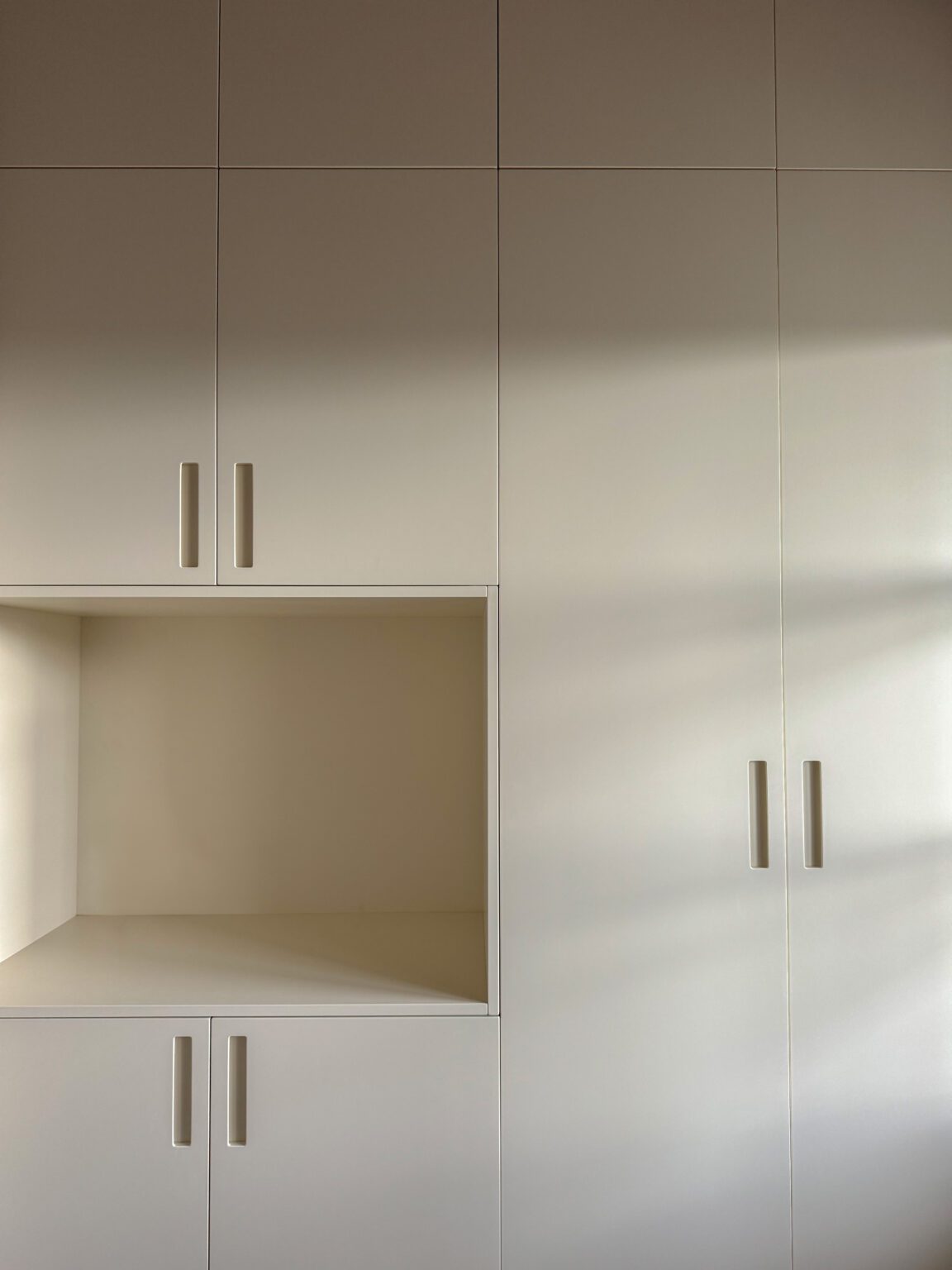
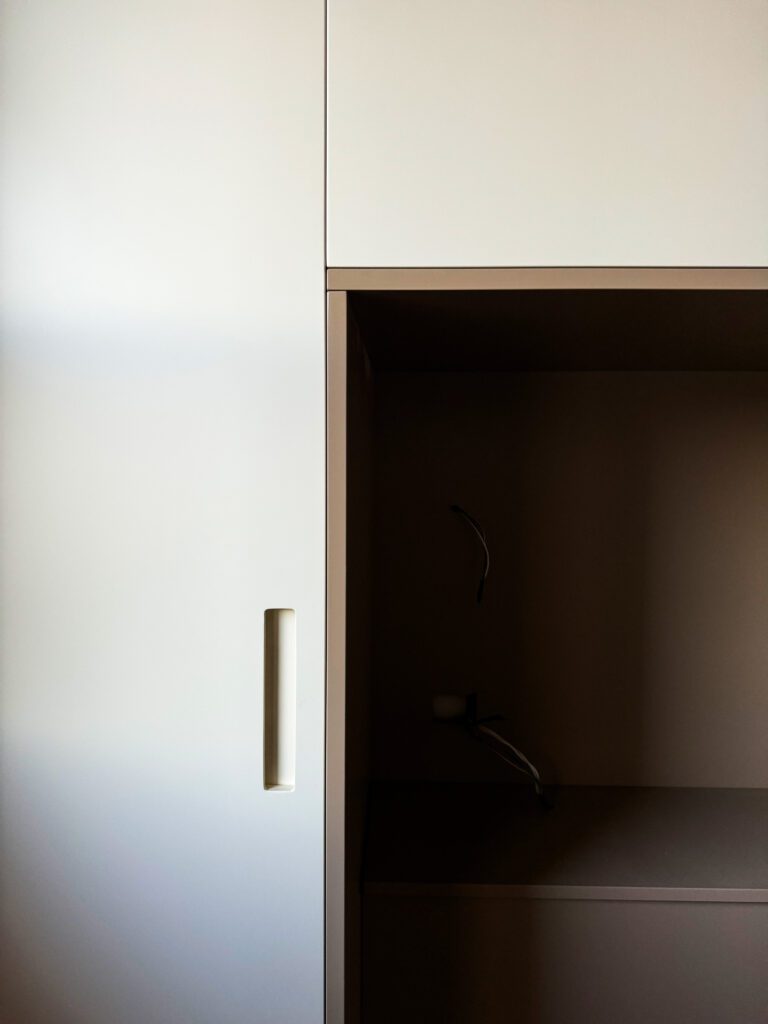
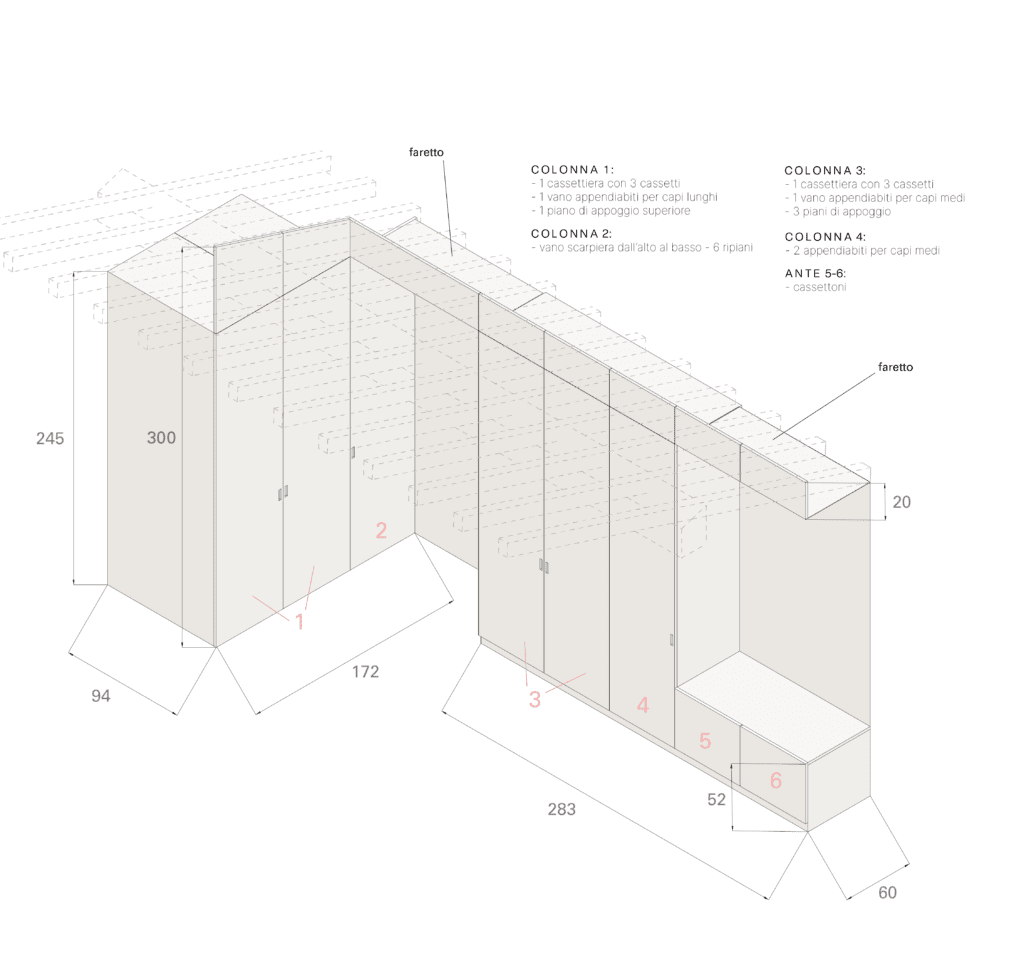
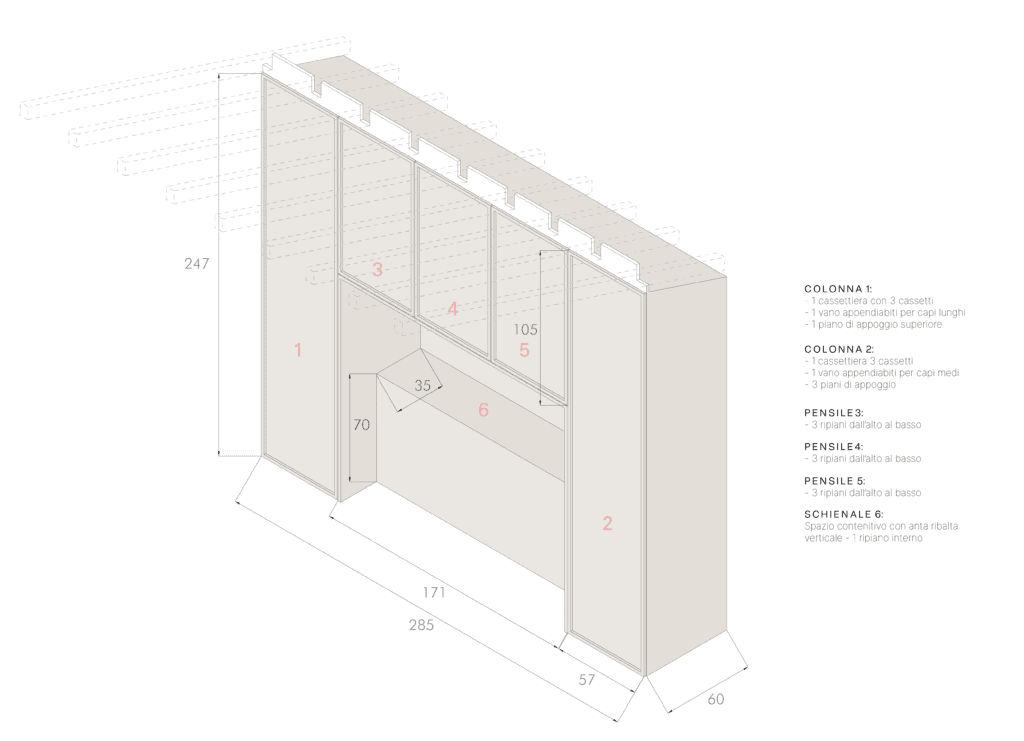
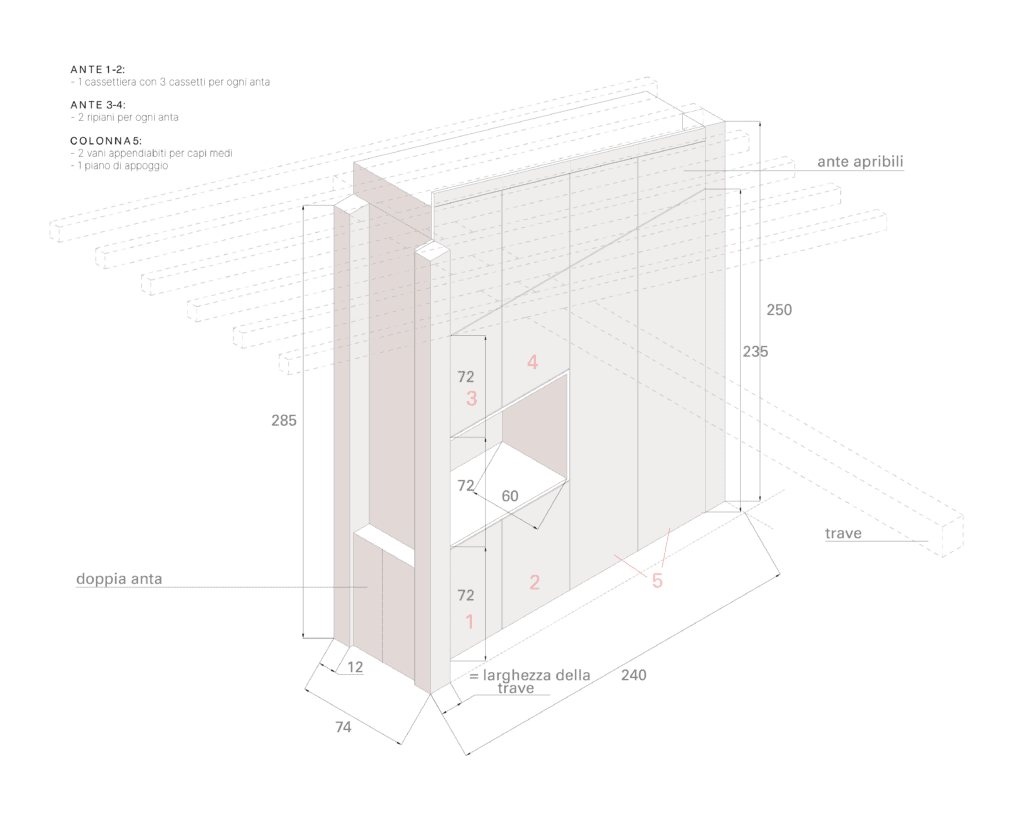
The project involved the creation of three custom wardrobes in compact rooms, initially not designed to accommodate storage solutions.
To optimize the available space, the wardrobes were designed to follow the architectural lines of the rooms, with wood carefully shaped to fit the ceiling inclinations and exposed beams. This approach allowed the wardrobes to blend seamlessly with the existing geometries, providing discreet storage solutions that enhance the architectural features of the rooms.
All the wardrobes are crafted in lacquered wood and feature niches, some extending to full height: in one case, these niches accommodate the bed, while in others they serve as open shelves. Soft yet warm colors were chosen for the finishes to harmonize with the more intense tones of the flooring and ceilings.
To optimize the available space, the wardrobes were designed to follow the architectural lines of the rooms, with wood carefully shaped to fit the ceiling inclinations and exposed beams. This approach allowed the wardrobes to blend seamlessly with the existing geometries, providing discreet storage solutions that enhance the architectural features of the rooms.
All the wardrobes are crafted in lacquered wood and feature niches, some extending to full height: in one case, these niches accommodate the bed, while in others they serve as open shelves. Soft yet warm colors were chosen for the finishes to harmonize with the more intense tones of the flooring and ceilings.
