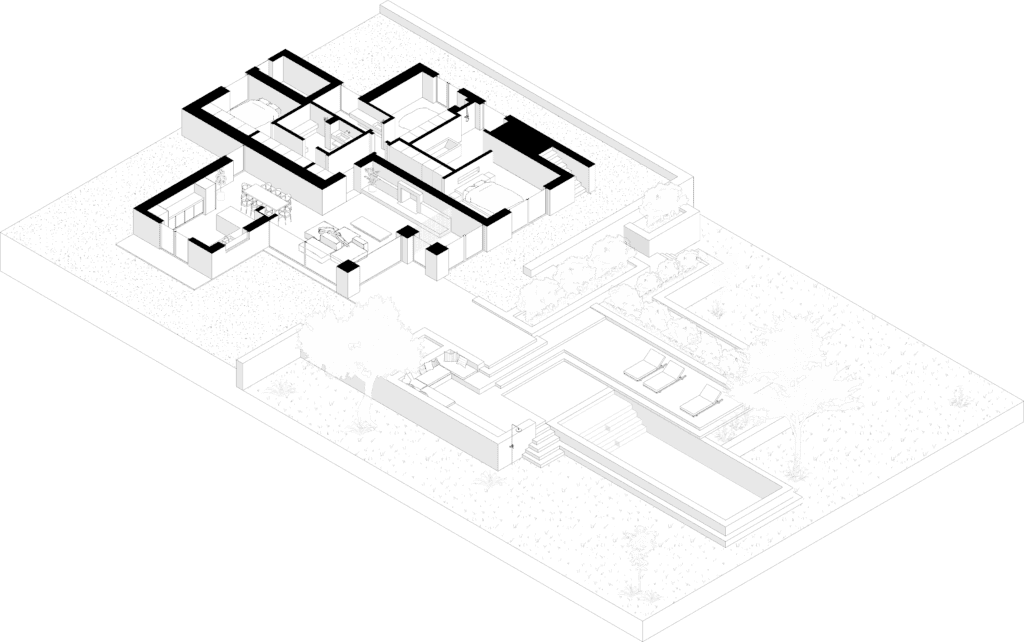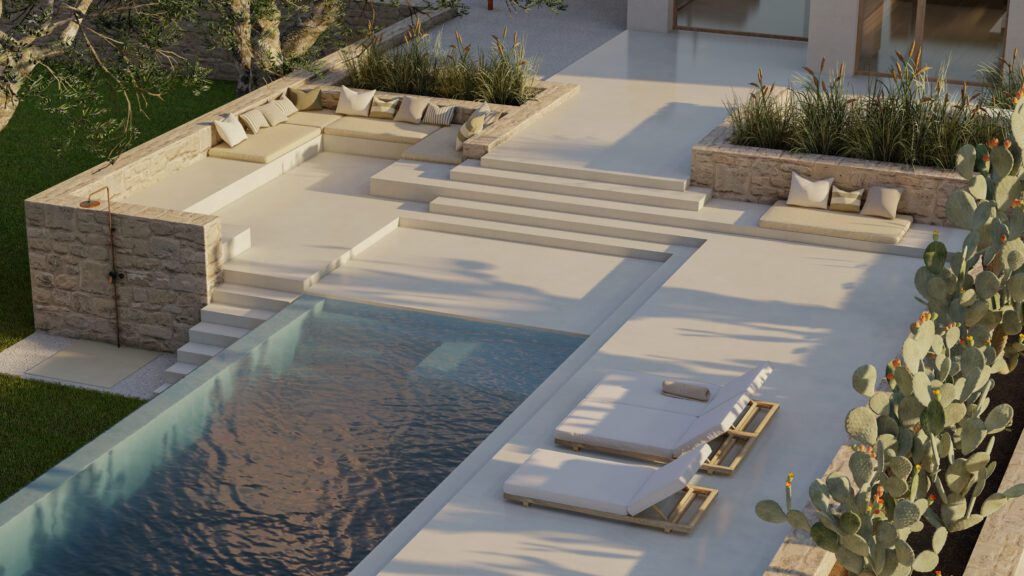

The project involves the completion and redesign of all the interior and exterior spaces of a single-family home in Puglia, surrounded by ancient olive trees and with a stunning view of the sea and the white city of Ostuni. The intervention aimed to maximize visual continuity between the internal spaces and to create an intimate connection between the various rooms of the house and the expansive garden surrounding it.
The house is divided into two distinct areas: the living area, consisting of a living room and kitchen in direct communication, and the sleeping area, comprising three bedrooms and three bathrooms. The spacious living room is designed to be the heart of the home, with a large, clean-lined fireplace as its focal point. In this space, large windows open up to the surrounding countryside and frame the majestic ancient olive trees on the property.
The project sought to capture the distinctive features of the Ostuni area by integrating Moroccan elements as a tribute to the clients’ strong connection with Marrakech and Africa. Elegant materials in warm tones were chosen, such as microcement and lime plaster, both with a sand-colored finish, and walnut wood for custom furniture and furnishings. The external area is defined by the interaction between two main elements: the dry stone walls and the microcement surfaces. These elements, through their movement and offset, delineate the pool area, creating a relaxation zone with masonry sofas and Mediterranean plants.
